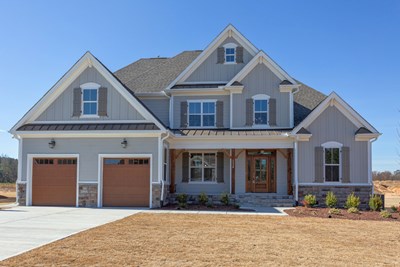
Pre-Sale opportunities are now available in The Enclave at Tuscany by Harbinger Homes! This charming enclave is part of Tuscany, a desirable master-planned community located off NC-42 in Clayton, NC – a satellite town of Raleigh, the capital city. Just minutes from shopping, dining, and downtown living, Tuscany offers a private retreat with access to a variety of amenities including a community clubhouse, Junior Olympic pool, playground, and a children’s splash pool with fountains. The Enclave at Tuscany features 11 spacious homesites (ranging from .5 to .81 acres) and four CustomCrafted Harbinger Homes floorplans priced from the $500s:
The Farm House
4 beds, 3.5 baths, 3621 square feet
Designed to evoke feelings of warmth and comfort, this plan is traditional without being fussy. You are greeted by the rocking chair front porch and open foyer as you enter the open family room, kitchen, and breakfast nook. The main living space is often awash with sunlight from the adjoining covered porch and the rest of the home includes a first-floor owners suite, a second-floor recreation room, an abundance of storage, and three secondary bedrooms.
The Madison
4 beds, 3.5 baths, 3447 square feet
The Madison reflects a timeless French Country style with a modern twist. This impressive open-concept is perfect for celebrating special moments, hosting epic parties, a cozy afternoon by the fireplace, or a catnap on either of the spacious porches. The second floor is perfectly suited to accommodate your loved ones with ease throughout the three bedrooms and spacious recreation room.
The Monroe
4 beds, 3.5 baths, 2932 sf
With the spacious foyer, dining room, open-concept family room, laundry room, kitchen, breakfast room, and screened porch accompanying the primary bedroom suite, the Monroe plan takes main floor living to a whole new level. The second floor welcomes you with a recreation room built for the most rambunctious loved ones, quiet nights at home with a favorite flick, or all the crafting your heart desires. The spacious secondary bedrooms and unfinished storage space completes this thoughtfully designed layout.
The Norwich
4 beds, 3.5 baths, 2068 sf
The Norwich brings you the benefits of an open floorplan with the bonus of a guest suite or convenient office. This home is easy to love due to the effortless flow between the dining room, family room, breakfast room, kitchen, and primary bedroom. When you need space to accommodate your loved ones, the second-floor retreat delivers with a spacious recreation room, secondary bedrooms, and amazing unfinished storage.
Experience 9-foot ceilings on the first and second floors, vented crawl spaces, all sides brick (per plan), mahogany front doors, and so much more when you choose a CustomCrafted design by Harbinger Homes in The Enclave at Tuscany. Contact us for a visit today and start living a Life well crafted!